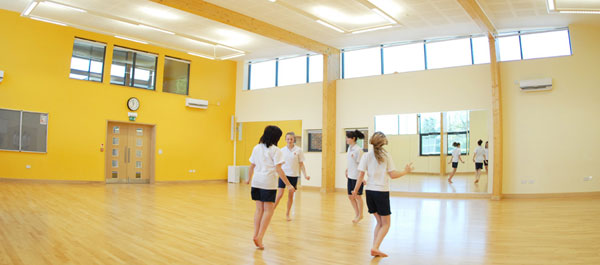
Sustainable DesignUsing off-site modular construction methods

High quality design
- High quality specifications are fitted as standard; these include superb levels of insulation, high quality powder-coated aluminum doors and windows, specialist lighting systems, fire and security systems, external lighting and air source heat pump systems to heat and cool the space.
- eco-classrooms™always build to the level surface - creating fully accessible and DDA Compliant environments, so removing the need for ramps and steps - to improve access, and social well-being, for people with limited mobility.
- All our eco-buildings have smooth and flush internal wall finishes, to give a superior finish.
- We are mindful to reduce the on-going building maintenance costs, so we've carefully considered our materials to minimise on-going maintenance needs and costs.
- There's a range of External cladding options available beyond our standard timber finish; previously we've incorporated a range of Trespa cladding and render on a panel, in a versatile colour and finishes.
- Rain-harvesting options and PV solar panels can easily be incorporated.

FSC-sourced timber construction
- eco-classrooms™ use FSC European sourced timbers. Our timber frames are constructed here in the South East, so we reduce the CO2 emissions emitted by frames sourced and transported from Europe and further afield.
- Timber is the most environmentally friendly building material because it's a naturally renewal resource that's non-toxic.
- With a surge in building and a current shortage of traditional building materials, timber is a carbon neutral and easily accessible option (steel and concrete construction methods use five times more energy to produce than timber).
- As a waste efficient process the excess logs are all re-used to create chipboard, paper, and energy etc. At the end of its lifespan the timber is biodegradable and can be recycled, so there really is no more environmentally friendly way to build!

SIP panel construction / off-site construction
- Our off-site construction methods improve production efficiencies and drive down build time, on-site costs and eliminate waste, and significantly reduce the associated CO2 emissions.
- Structured Integrated Panels (SIP) system uses an engineered timber stud system, and waste efficient technology. These pre-fabricated panels are constructed by an expert team off-site.
- Our skilled workers assemble large parts of the structure in the factory before it reaches the site. Manufactured to the highest specification using the latest technology in precision methods, we’ve recently further improved air tightness and air permeability levels.
- Build times are roughly a third of traditional build times.
- SIP panels reduce long term energy costs by achieving superb insulation levels and 'U' values.

Doors and windows
- We use double-glazed polyester powder-coated aluminium windows with toughened glass and low e-glass to reduce the solar gain.
- All our products are a low maintenance option.
- Trickle ventilators optimise the air-flow and we fit secure locking and safety systems.
- Bi-folding doors and veranda areas are often incorporated to blend with outdoor play and free-flow spaces. Additional structures such as canopies, verandas and free-flow play areas are often included to increase light and encourage free-flow of movement - particularly in the Early Years age group - to promote movement, exercise and interaction with the outdoor learning environment.
Key components
We pay attention to detail throughout the process to ensure we’re delivering a highly sustainable product to the very best quality at a competitive cost. From the design stage, the selection of sustainable materials products, the appointment of our valued supply chain, and through to monitoring the on-site craftsmanship to ensure a superior finish with minimal defects.
- Walls are constructed with SIP (Structural Insulated Panels) formed with 140mm timber I-joists, voids are filled with insulation. They deliver approved acoustic levels and additional acoustic insulations are optional. Externally clad in Thermowood timber.
- Roof is finished with a 10 year guaranteed grey single ply membrane, soffits and fascias are clad with timber.
- Floors are a minimum 240mm timber i-joints, lined with sheathing boards, filled with mineral fibre installation – to deliver excellent insulation levels.
- Foundations are made from 100% recycled and reusable materials.
